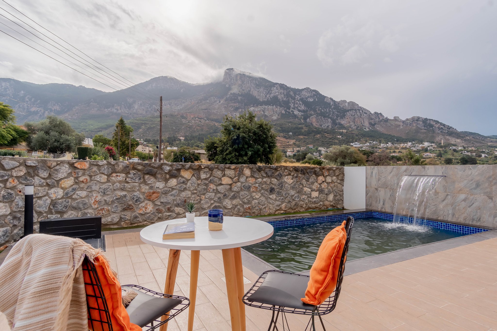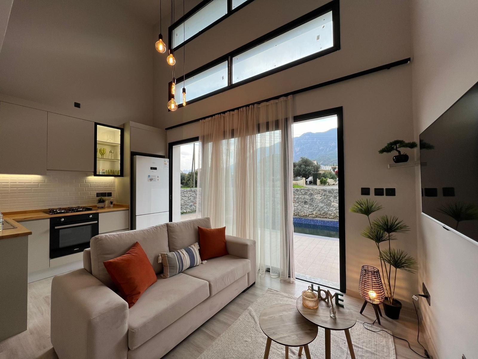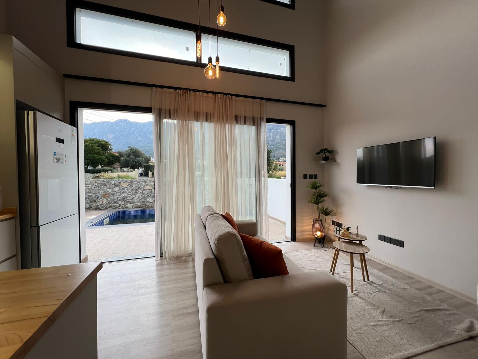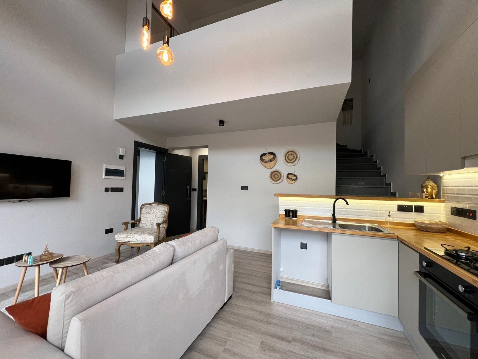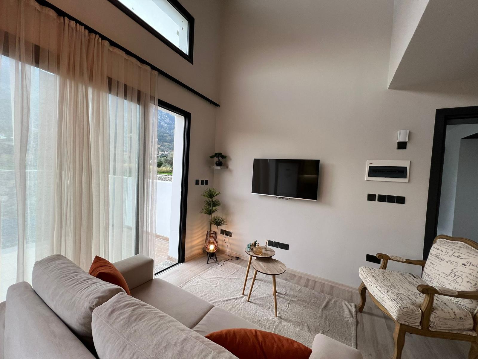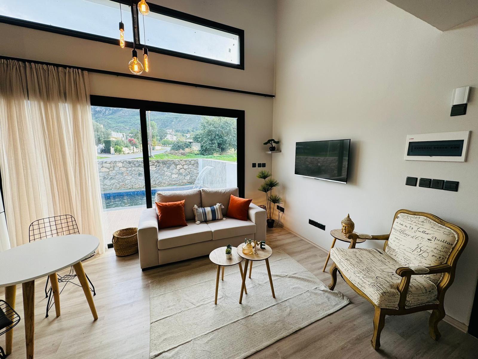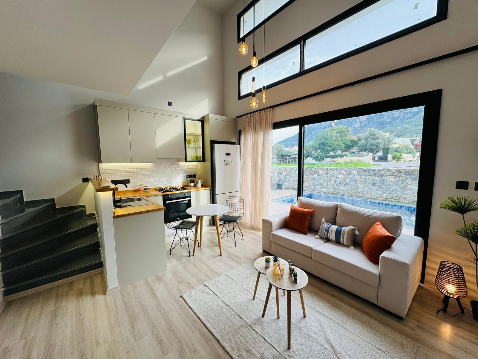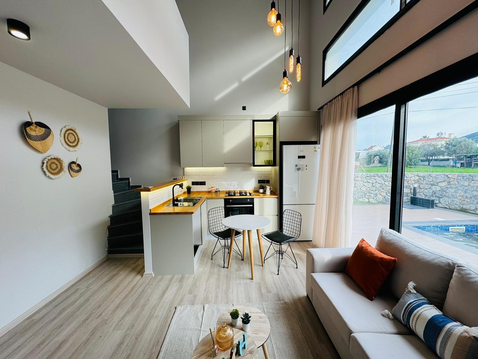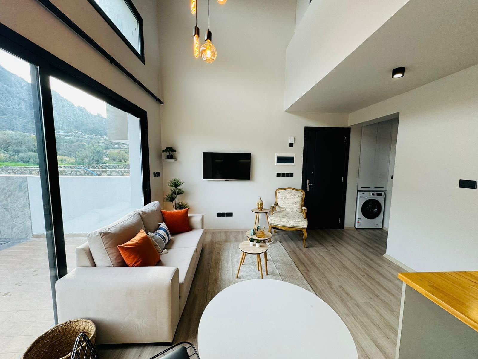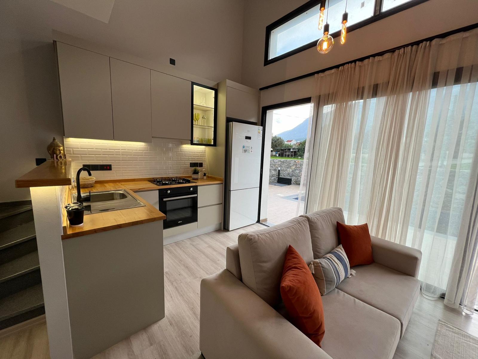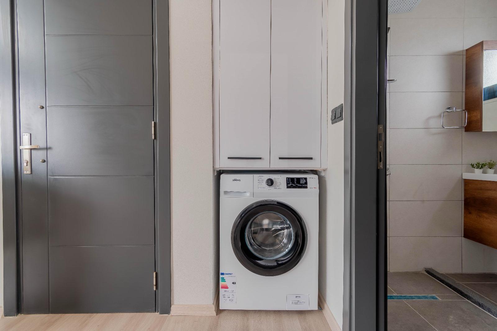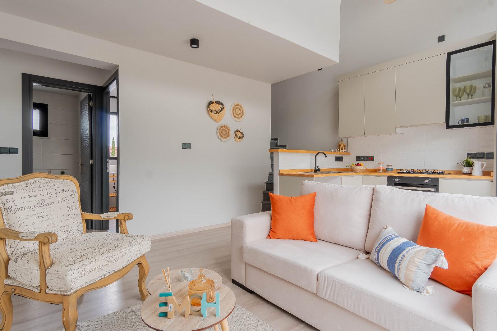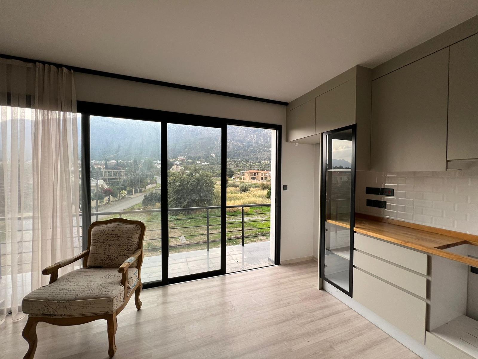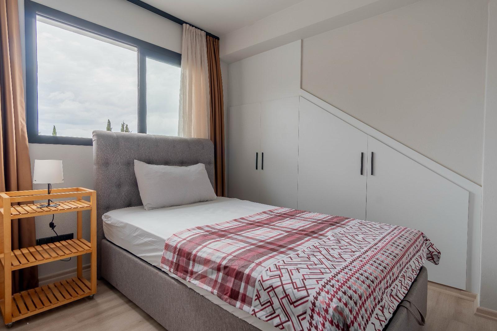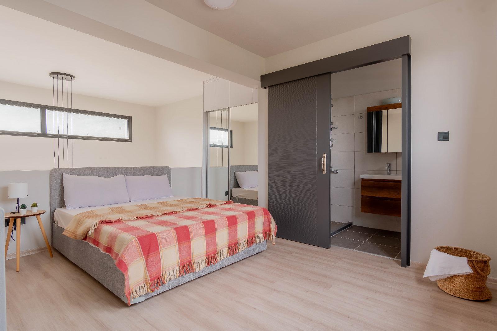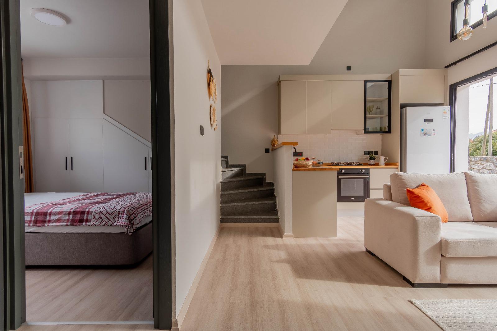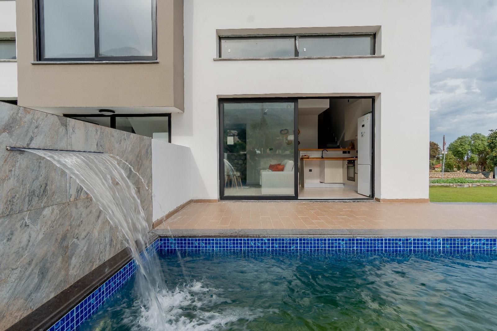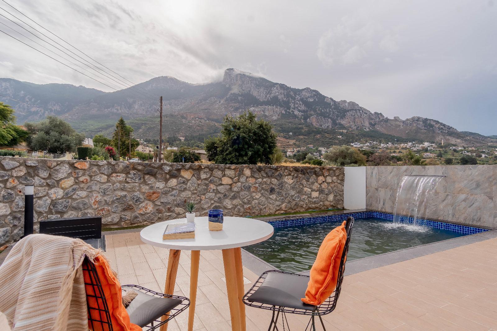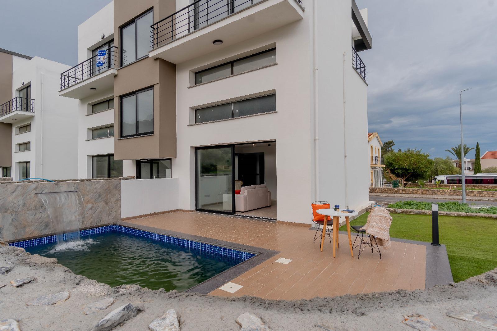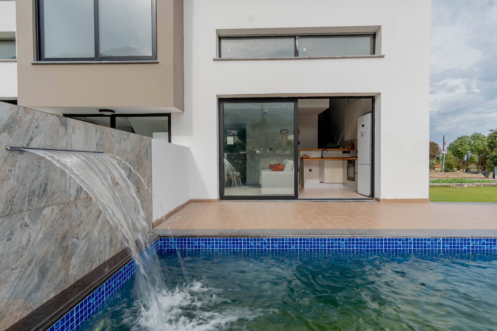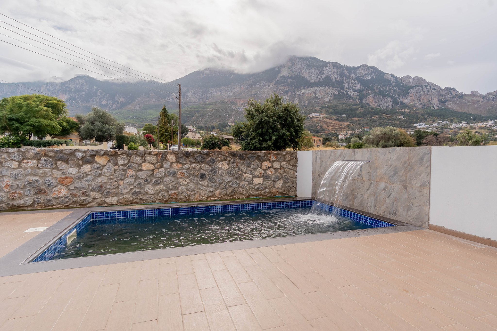Beautiful Apartments on a Pristine, Boutique Site in a Popular Village Location, Karsiyaka
Property Summary
Brand new, 2 bedroom 2 bathroom loft apartments and 1 bedroom with the choice of a private pool. With an array of special features and finished to an extremely high spec, these unique apartments are not to be missed.
Full Details
1.GENERAL FEATURES OF THE UNITS
On this project we have 5 buildings and 20 units build in total. All the buildings on the site has been
constructed using C30 reinforced concrete. BC III equipment in accordance with earthquake
regulations the exterior walls. In every building we have 4 units 2of them are 2+1 lofts and two of
them are 1+1 terrace apartments. In every ground floor we have the 2+1 lofts which has 65m2
interior and 90m2 garden usage, on second floor we have 1+1 56m2 apartments with 35m2 terrace
garden usage.
2 .FLOORING WORKS
Floor and kitchen; laminated flooring, Terraces; Ceramic, Stairs; Natural travertine, Bedrooms:
Laminated flooring bathroom, restroom: Ceramic or Granite Ceramic(for wet area full elastic liquid
insulation has been used.)
Roof terrace: Water insulated and ceramic flooring
3.KITCHEN CABINETS
Kitchen cabinets are constructed with soft touch finished paint and partly glass and lad lighting in
the cabinets. Worktops of all kitchens are natural wood Also, on counterparts there will be stainless
steel kitchen sink and black matte faucet for all kitchens.
4. BEDROOM CABINETS
All bedrooms are fitted with custom made sliding mirror front wardrobes, in 2+1 lofts downstairs
bedrooms have white lids and black handles same fittings are used for washing machine cabinets on
hallways.
5.WOOD FRAME AND DOORS
All bathrooms, restrooms, kitchen hallway and interior doors will be prefabricated MDF covered
wooden doors. There are locks and stoppers will be on the doors. The entrance door of the
wooden-look composite door. There will be a lock, a doorhandle.
6.ALUMUNUM, WINDOW AND DOOR
Aluminium fittings for this project are all chosen from cosmo serries which is black framed, double
glazed for the best sound insulation also suitable to the project by their model and dimensions.
7.WATER TANKS
The water tanks for the units are antibacterial pvc, for all units there are 3 tonnes underground and
an extra 1 tonne tank at the roof top. We have boiled underground rooms to protect the tanks from
sun and other affects of nature.
8.BATHROOM-WC EQUIPMENTS
All bathroom and WC equipment (shower cabins, soap dispenser, paper holder) will be
stainless steel. All fixtures will be 1st class and chrome plated which is suitable to be used
in the wet areas.
9.ELECTRICITY WIRING
On all private and major roads, street lighting will be installed to
the TRNC ELECTRICITY AUTHORITY standards.
All electricity wiring will be established and controlled by the TRNC ELECTRICITY AUTHORITY
standards. All materials used in electricity are Wylex, Tenby, Ashley or the equivalent.
10.INTERIOR, EXTERIOR PAINTING and FACADE WORKS
Based on the attached plan, the exterior sides of the construction will be three-coat plaster
and acrylic painting as a finishing. The interior sides of the plan will be the first quality
electrometrical paint after three-coat plaster. Before the painting is being done, all the
surfaces will be cleaned and sanded, then painting is going to be applied.
13.ENVIRONMENTAL LIGHTING AND LANDSCAPING
Along the private walking path of the court, galvanized lighting posts will be used for lighting. Also,
lighting equipment will be applied to the exterior walls and the garden walls or suitable spots.
Rainwater drainage has been constructed around the base of the all buildings and common areas
and will be connected to the drainage pipes of the roads. Gardens and common areas of the site will
remain as its natural vegetation, natural texture that is corrupted due to the constructional matter
will be treated with proper landscape plants.
14. SWIMMING POOL
The swimming pool seen in the attached project will be approximately 5m x 15m dimensions. Engine
room and a balance tank that can take 10% percentage of the pool capacity. On the pool ,side
there will be an open shower.
15.AIRCONDITIONER
In all the units we have build infrastructure for air-conditioning systems
16.TECHNICAL SERVICE & MAINTENANCE
Monthly fees for landscape design (general areas) and servicing of pool will be 75 GBP.

